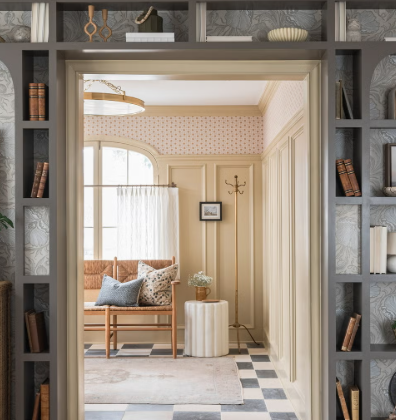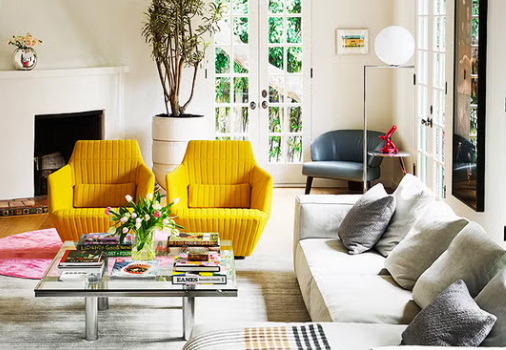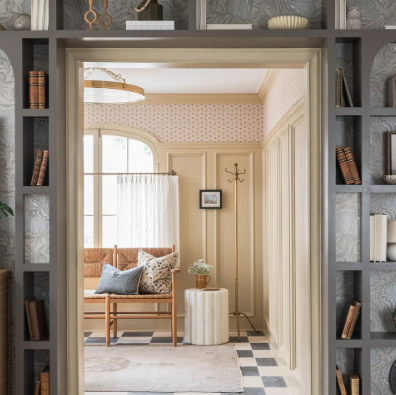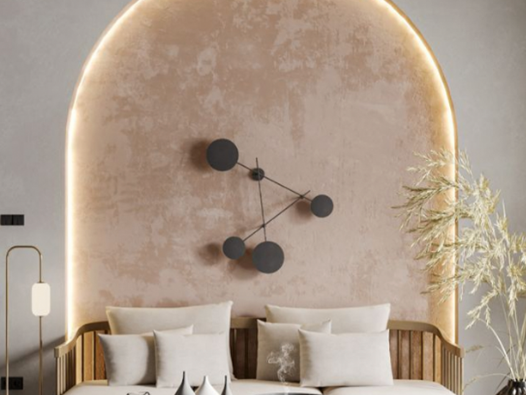
Your living room is the center of your home, serving as a space to unwind, entertain, and spend quality time with family and friends. A thoughtful layout can enhance both the function and style of your space. Whether your room is large or small, these living room layout tips will help you create a space that’s both comfortable and welcoming.
1. Understand the Purpose of Your Living Room
Before deciding on a layout, it’s important to consider how you use the space. Do you entertain guests often, host family movie nights, or prefer a quiet retreat for relaxation? The way you intend to use the room will guide your furniture arrangement and design choices.
- For entertaining: Arrange seating to foster conversation.
- For family relaxation: Ensure the focus is on a central feature like a TV or fireplace.
- For a multi-purpose room: Choose flexible furniture such as sectional sofas or pieces with built-in storage.
2. Create a Focal Point
Every living room needs a focal point. This could be a fireplace, TV, large window, or even a striking piece of art. Position your seating so that it naturally faces this focal feature, creating balance and flow in the room.
3. Layout Ideas for Different Room Types
a) Small Living Room Layouts
When dealing with a small living room, smart design choices are key to making the most of the space.
- Use multifunctional furniture: Opt for items like storage ottomans, foldable chairs, or sofas with hidden storage.
- Maximize vertical space: Install shelves or wall-mounted cabinets to free up floor space.
- Go minimalist: Stick to essential pieces of furniture to avoid clutter.
- Layout Tip: Place a small loveseat across from a wall-mounted TV, with a slim coffee table and a pouf for extra seating.
b) Open-Concept Living Rooms
In open-concept spaces, where the living room flows into other areas like the dining room or kitchen, it’s important to define each zone.
- Define areas: Use rugs or furniture placement to visually separate the spaces.
- Create symmetry: Ensure the furniture is balanced to maintain a cohesive look.
- Layout Tip: Position a sectional sofa as a divider between the living and dining areas, paired with a rectangular coffee table and accent chairs for a seamless flow.
c) Long or Narrow Living Rooms
Long and narrow living rooms can feel tricky to design, but with the right layout, they can be both functional and cozy.
- Divide into zones: Create areas for different purposes, like a reading nook or TV area.
- Use light colors: Lighter shades make narrow spaces feel more open and airy.
- Avoid bulky furniture: Opt for slim, space-efficient pieces.
- Layout Tip: Place a sofa along one wall, a console table on the opposite, and a round coffee table to soften the space.
4. Symmetry vs. Asymmetry
Choosing between symmetry or asymmetry can dramatically change the vibe of your room.
- Symmetrical layout: Place two matching chairs on either side of a sofa with a central coffee table for a balanced look.
- Asymmetrical layout: Pair a sofa with a single armchair and a unique side table for a more casual, eclectic feel.
5. Prioritize Traffic Flow
It’s essential to leave enough space for comfortable movement around the room. Aim for at least 18–24 inches between furniture pieces, especially around coffee tables and seating.
6. Layer with Accessories
Accessories are a great way to enhance both the functionality and look of your living room.
- Rugs: Use area rugs to define different zones and add warmth to the space.
- Lighting: Layer different types of lighting, such as ambient, task, and accent, to create a well-lit, inviting atmosphere.
- Throws and cushions: Add color and texture to your seating area with soft furnishings.
7. Tips for Small Living Room Layouts
If you’re working with a smaller space, these hacks can help you make the most of it:
- Float furniture: Pull seating away from the walls to create the illusion of more space.
- Use mirrors: Strategically place a large mirror to reflect light and make the room feel larger.
- Choose compact pieces: Look for slim sofas, armless chairs, or nesting tables that take up less room.
8. Common Living Room Layout Mistakes to Avoid
To ensure your space feels balanced and functional, steer clear of these common layout mistakes:
- Blocking natural light: Avoid placing large pieces of furniture in front of windows.
- Overcrowding: Stick to essential furniture and leave room to breathe.
- Ignoring scale: Choose furniture that fits the size of the room, avoiding pieces that are too large or too small.
Conclusion
A well-planned living room layout can make any space, big or small, feel stylish and functional. By taking into account the room’s purpose, size, and flow, you can create an inviting environment perfect for relaxation or entertaining. Whether you’re working with a small space or designing a large living area, these tips will help you optimize your space for comfort and style.










